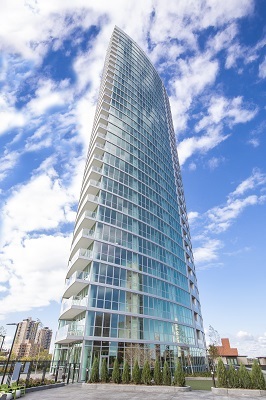The 450X and 450G XTherm™ window series were developed to meet the increasing energy efficiency demands of today's marketplace. The deeper strutted thermal break allows for triple glazing while also providing superior thermal separation of the framing materials. This window system is an attractive and versatile product that can be utilized on a wide range of applications from educational, to office and healthcare facilities. Offered with a complete line of thermal subframes, mullions and architectural sills, the 450X and 450G provides the complete solution for your fenestration needs.
- Accessory line of subframes, mullions, and architectural sills
- Allows custom designs with standard product
- 35 mm E-Strut™ thermal isolator
- Dual finish capability
- Snap-in grid available with 450G version
- Easily removed for exterior glass cleaning
- 35 mm E-Strut™ thermal isolator
- Eliminates potential for dry shrinkage
- Expceptional U-Value performance
- Dual glazing with optional integral blinds
- Improved energy savings and interior light or privacy control with low maintenance
- Angle reinforced vent corners
- Improves sash/vent rigidity
- Vertical or horizontal stacking members
- Increases configuration options
- Wide variety of locking and operating hardware available
- Permits hardware options to address specific requirements
- Snap-in grid available with 450G version
- Removes grid from glazing pocket
- Screen frames are extruded aluminum alloy
- Stronger more durable screens
- Pressure equalization
- Superior water resistance
- Anodized or painted finishes available
- Unlimited options to answer economic and aesthetic concerns
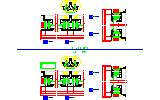
450G Casement In
DetailsElevations
450G Casement In
DetailsElevations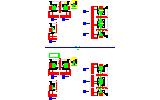
450G Casement In
DetailsElevations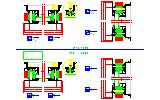
450G Casement In
DetailsElevations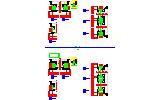
450G Casement In
DetailsElevations
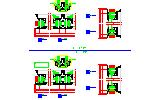
450G Casement Out
DetailsElevations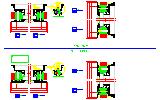
450G Casement Out
DetailsElevations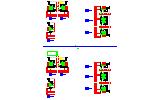
450G Casement Out
DetailsElevations
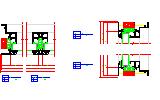
450G Fixed
DetailsElevations
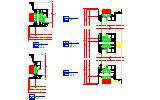
450G Project In
DetailsElevations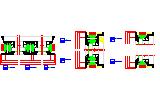
450G Project In
DetailsElevations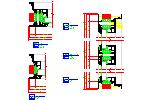
450G Project In
DetailsElevations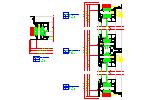
450G Project In
DetailsElevations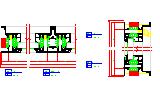
450G Project In
DetailsElevations
450G Project In
DetailsElevations

450G Project Out
DetailsElevations
450G Project Out
DetailsElevations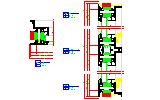
450G Project Out
DetailsElevations
450G Project Out
DetailsElevations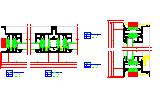
450G Project Out
DetailsElevations
450G Project Out
DetailsElevations
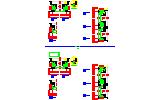
450X Casement In
DetailsElevations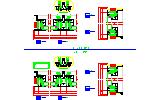
450X Casement In
DetailsElevations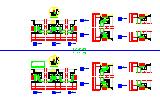
450X Casement In
DetailsElevations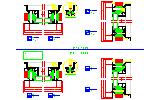
450X Casement In
DetailsElevations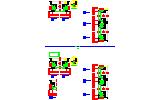
450X Casement In
DetailsElevations
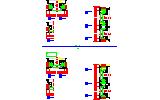
450X Casement Out
DetailsElevations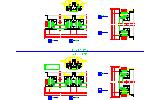
450X Casement Out
DetailsElevations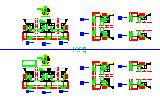
450X Casement Out
DetailsElevations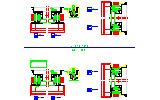
450X Casement Out
DetailsElevations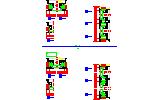
450X Casement Out
DetailsElevations
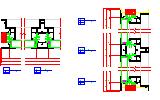
450X Fixed
DetailsElevations
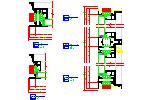
450X Project In
DetailsElevations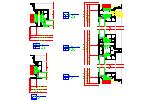
450X Project In
DetailsElevations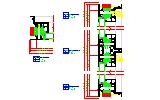
450X Project In
DetailsElevations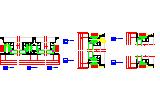
450X Project In
DetailsElevations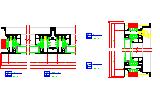
450X Project In
DetailsElevations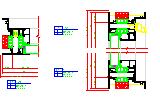
450X Project In
DetailsElevations
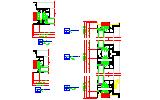
450X Project Out
DetailsElevations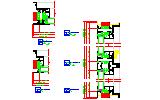
450X Project Out
DetailsElevations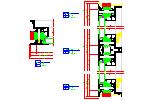
450X Project Out
DetailsElevations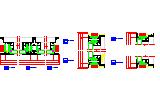
450X Project Out
DetailsElevations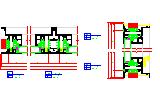
450X Project Out
DetailsElevations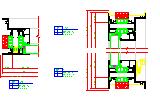
450X Project Out
DetailsElevations
