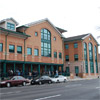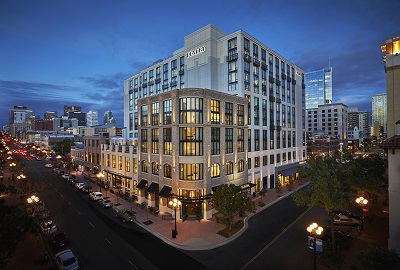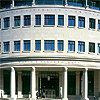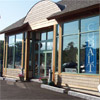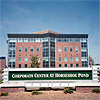This economical flush glaze system is available in both shear block and screw spline fabrication methods. Series 402 storefront can accommodate all standard 1 3/4" entrances as well as WV410 vents. Vertical mullions will accept steel reinforcement to enhance structural performance.
- Open back and shear block door frames with transom bars and bulb type weather stripping
- Compatible with all 1 3/4" and 2" EFCO doors
- Provides field/shop flexiblity for erector
- Accommodates up to 1 1/16" glazing
- Expands design and energy savings options
- Uniform glazing gasket is used for exterior and interior
- Allows optimized use of gasket
- Simplifies ordering and installation
- 2-way corner mullions (90° & 135°)
- Design flexibility
- 3-way corner mullions (T-mullions)
- Multifaceted elevations
- 0°-15° and 15°-30° variable mullions
- Custom applications
- Various height intermediate horizontals and sills
- Ability to maintain desired sight line
- Anodized or painted finishes available
- Unlimited options to answer economic and aesthetic concerns
- Accessory line of perimeter anchors, pocket fillers, door adaptors, etc.
- Increased product versatility
/402cc002.jpg)
Can Receptor Framing
DetailsElevations/402cc001.jpg)
Can Receptor Framing
DetailsElevations
/s402c009.jpg)
Door Framing
DetailsElevations/s402c010.jpg)
Door Framing
DetailsElevations/s402c017.jpg)
Door Framing
DetailsElevations/s402c019.jpg)
Door Framing
DetailsElevations/s402c015.jpg)
Door Framing
DetailsElevations
/s402c004.jpg)
Screw Spline Framing
DetailsElevations/s402c011.jpg)
Screw Spline Framing
DetailsElevations/s402c003.jpg)
Screw Spline Framing
DetailsElevations
/s402c002.jpg)
Shear Block Framing
DetailsElevations/s402c012.jpg)
Shear Block Framing
DetailsElevations/s402c001.jpg)
Shear Block Framing
DetailsElevations
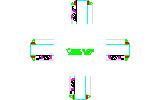
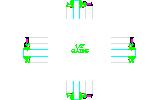
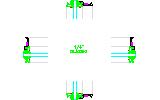
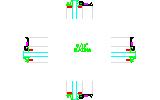
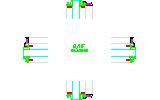

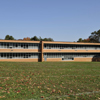
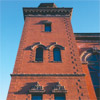
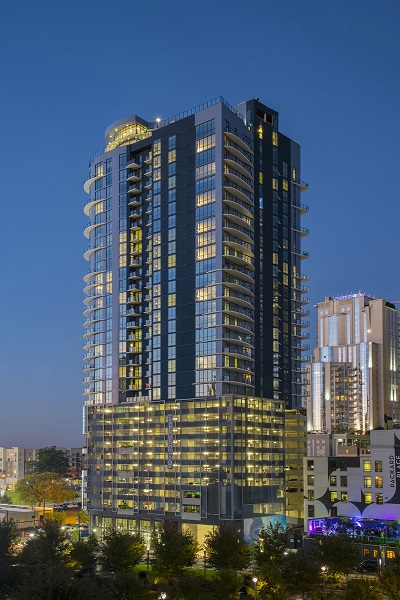





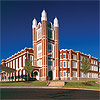

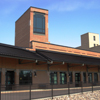

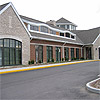










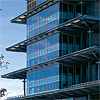
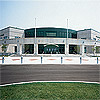


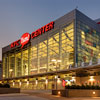

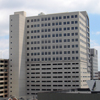





 sml.jpg)
