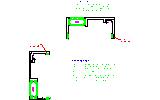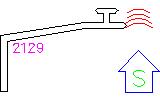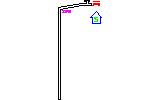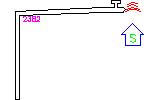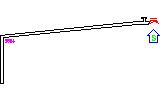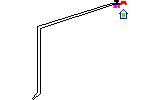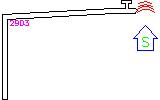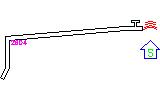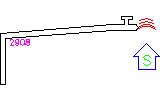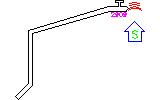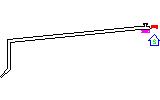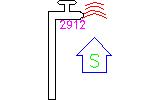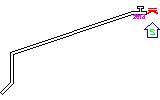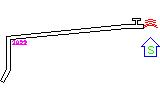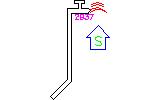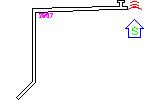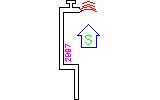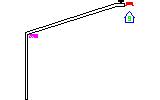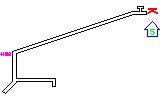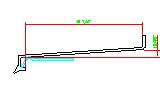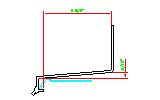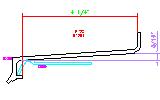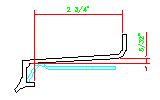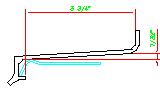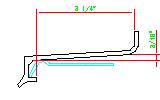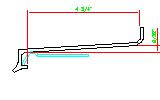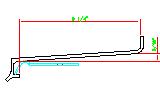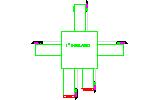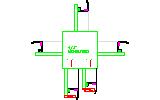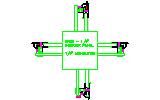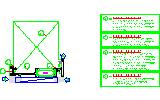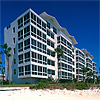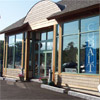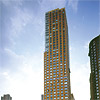Series 3500 retains an AAMA Architectural Grade rating to meet the most demanding specifications. Designed for high-rise residential, condos, educational or healthcare facilities, the 3500 window system is an attractive product for a wide range of applications. Multiple glazing options provide flexibility to meet specific design requirements. A thermal barrier in the frame and sash improves thermal performance enhancing energy saving potential. Offered with a complete line of sub frames, mullions and architectural sills, the 3500 window provides the complete solution for your fenestration needs.
- S3500 only - Extrusions are thermally improved
- Enhanced thermal performance
- Cam sash design and continuous interlock meeting rails
- Yields superior air, water, and structural performance
- Dual glazing
- Improved energy savings
- Sash glides on tandem steel ball bearing rollers over a raised sill track
- The raised sill track minimizes the effect of dirt and debris build-up on the sill
- Variety of locking and operating hardware
- Allows flexibility in design
- Three sill heights available
- Water resistance performance customized to project requirements
- Accommodates glazing units from 1/8" to 1 " depth
- Expands design and energy saving options
- Trim-All™ panning, frame extenders, interior trim and stools available
- Allows old perimeter frame to remain in place
- Debris removal is minimized
- Screens available
- Ventilation
- Screen frames are extruded aluminum alloy
- Stronger more durable screens
- Accessory line of subframes, mullions, and architectural sills
- Allows custom designs with standard product
- Anodized and painted finishes available
- Unlimited options to answer economic and aesthetic concerns
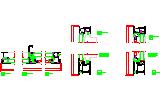
Series 3500 Horizontal Sliding Windows Thermal Sash
DetailsElevations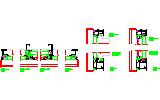
Series 3500 Horizontal Sliding Windows Thermal Sash
DetailsElevations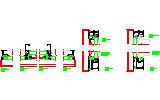
Series 3500 Horizontal Sliding Windows Thermal Sash
DetailsElevations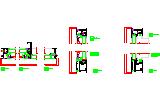
Series 3500 Horizontal Sliding Windows Thermal Sash
DetailsElevations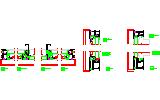
Series 3500 Horizontal Sliding Windows Thermal Sash
DetailsElevations
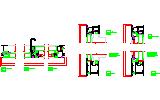
Series 3500 Horizontal Sliding Windows Standard Sash
DetailsElevations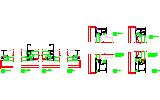
Series 3500 Horizontal Sliding Windows Standard Sash
DetailsElevations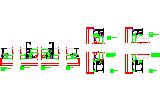
Series 3500 Horizontal Sliding Windows Standard Sash
DetailsElevations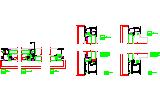
Series 3500 Horizontal Sliding Windows Standard Sash
DetailsElevations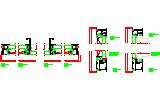
Series 3500 Horizontal Sliding Windows Standard Sash
DetailsElevations
